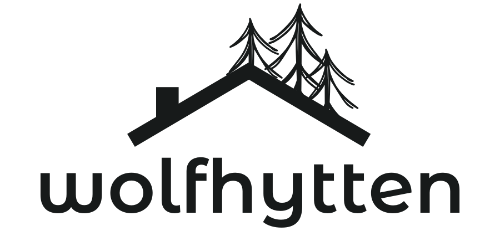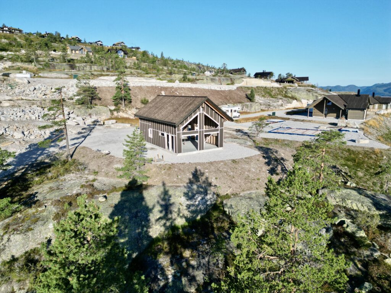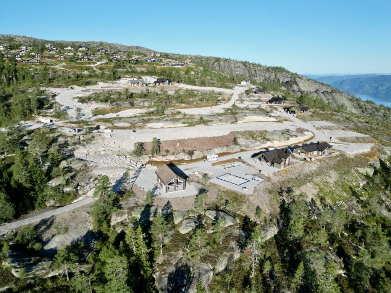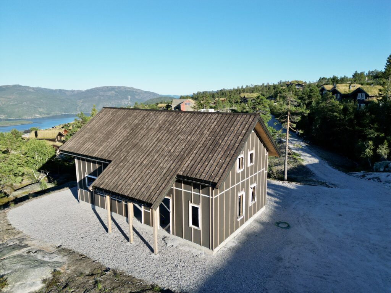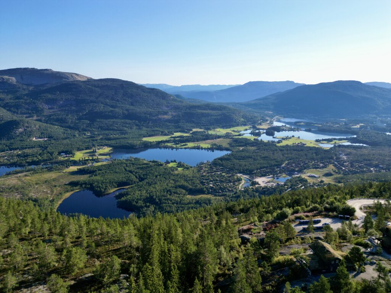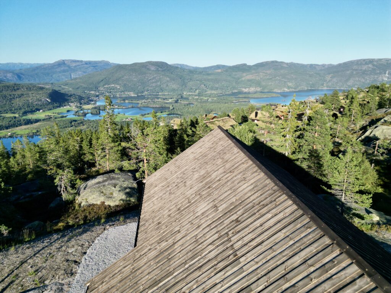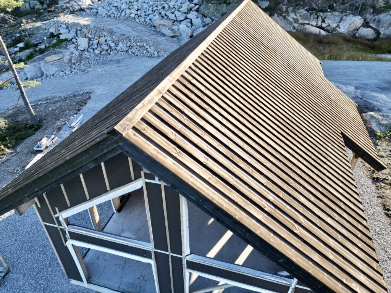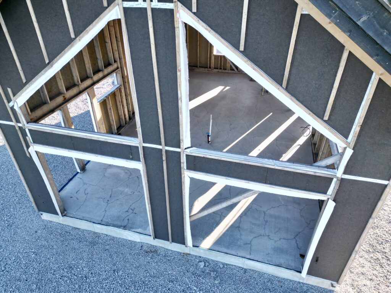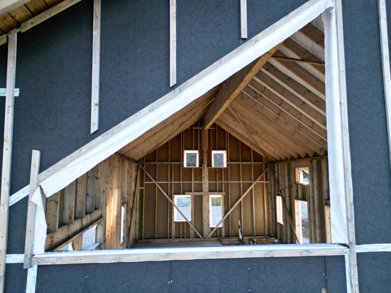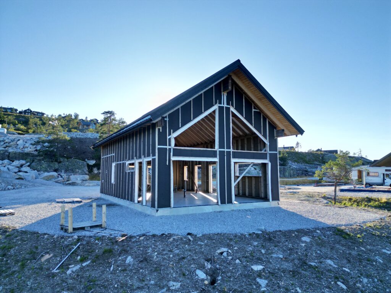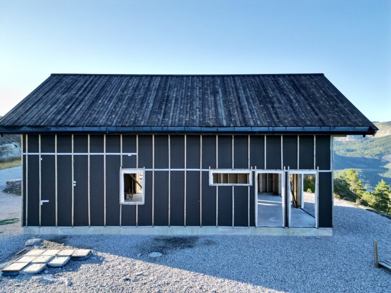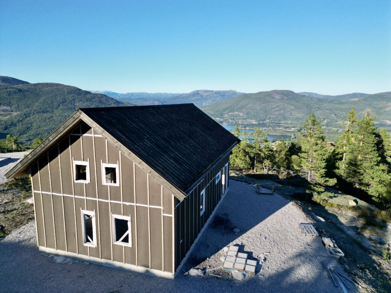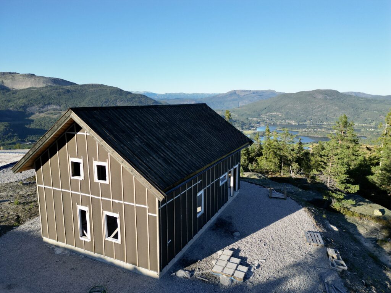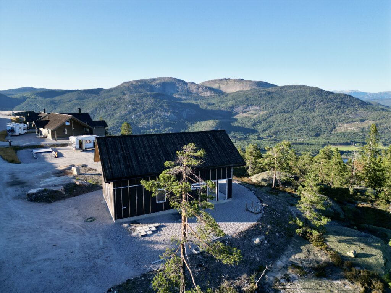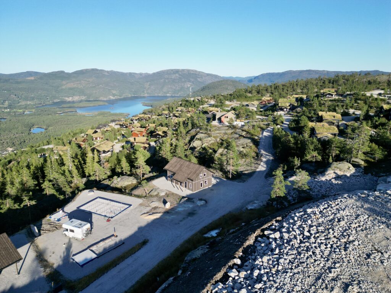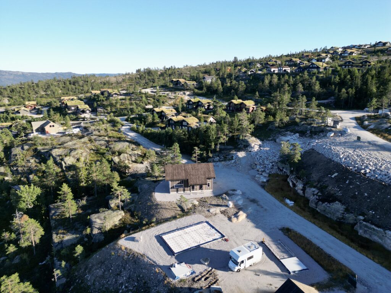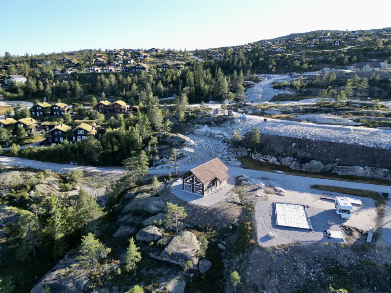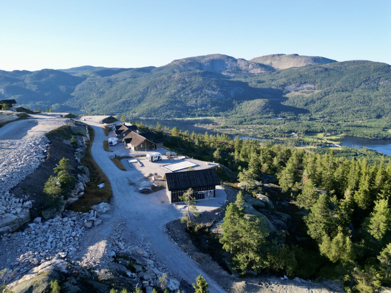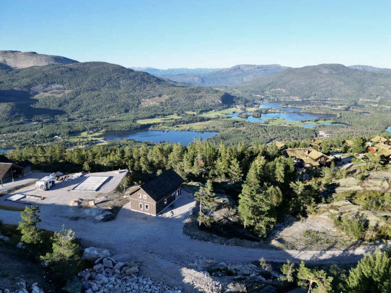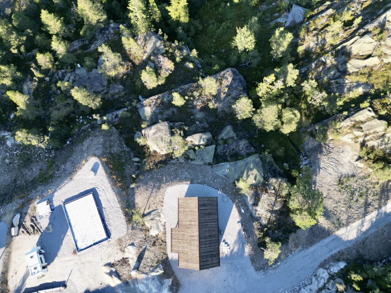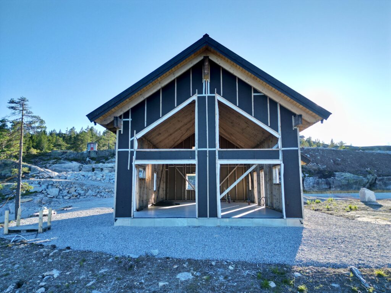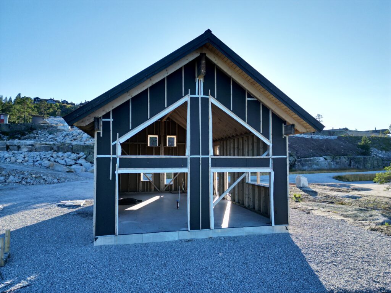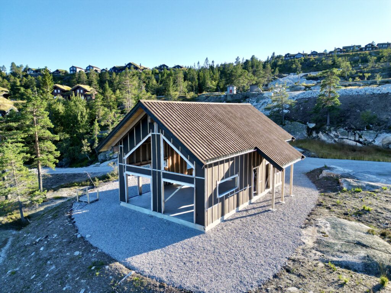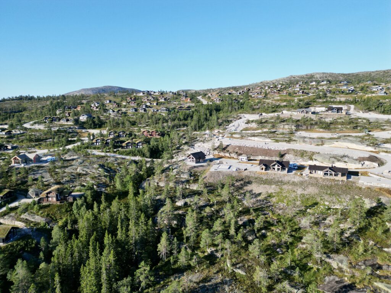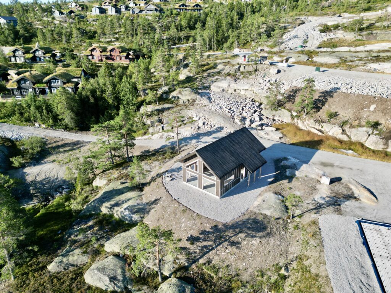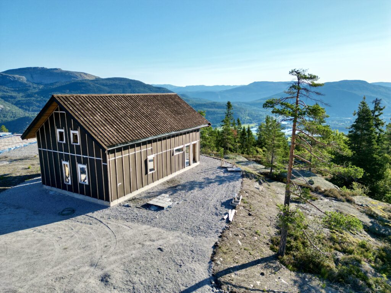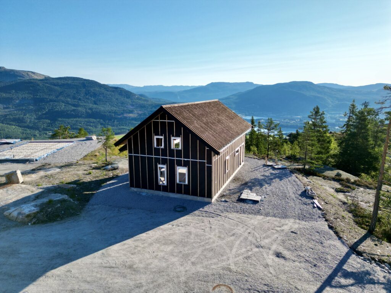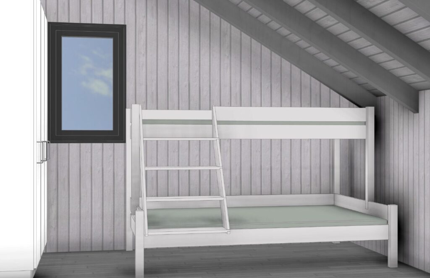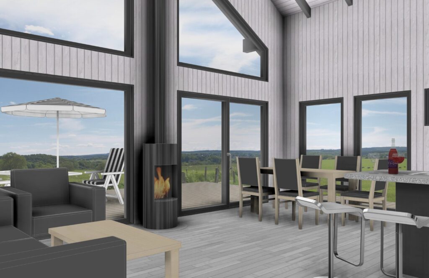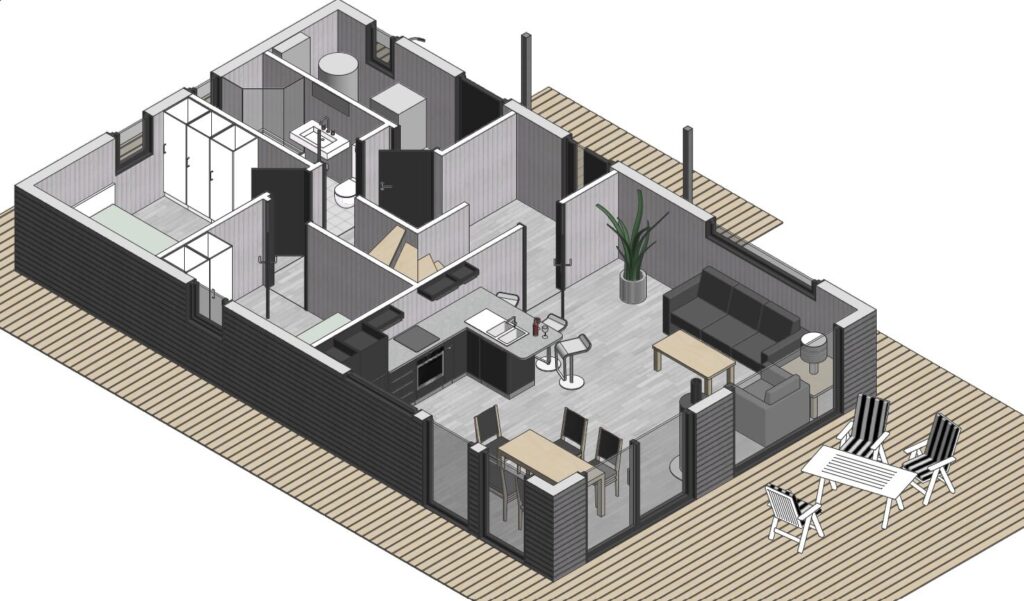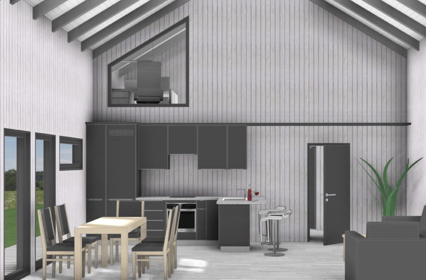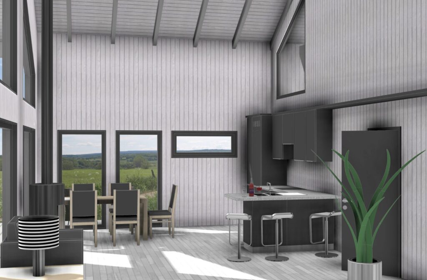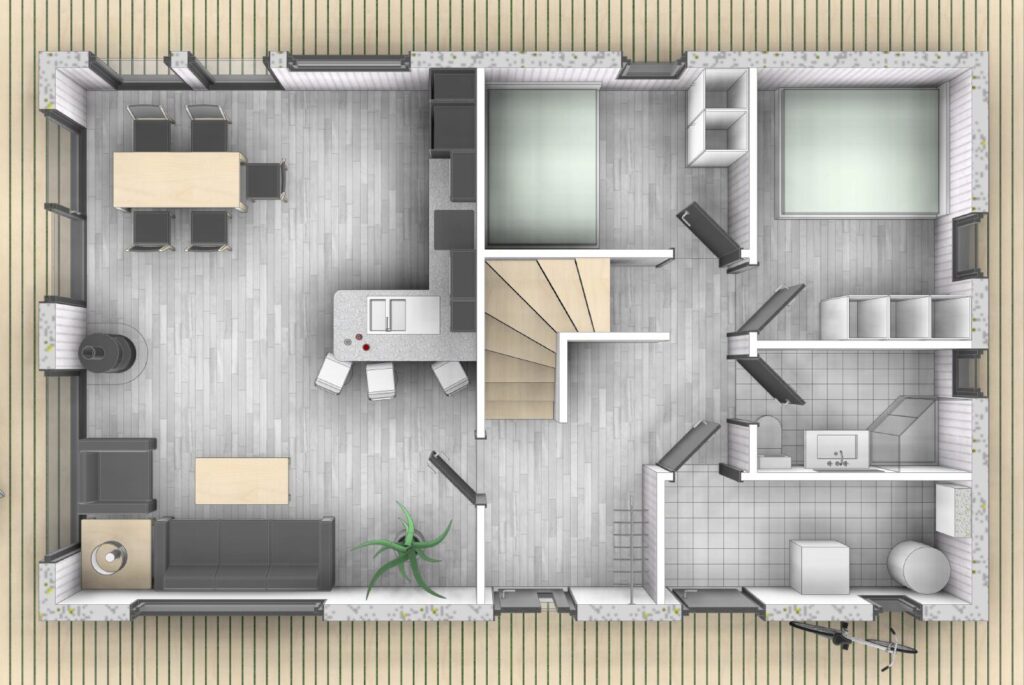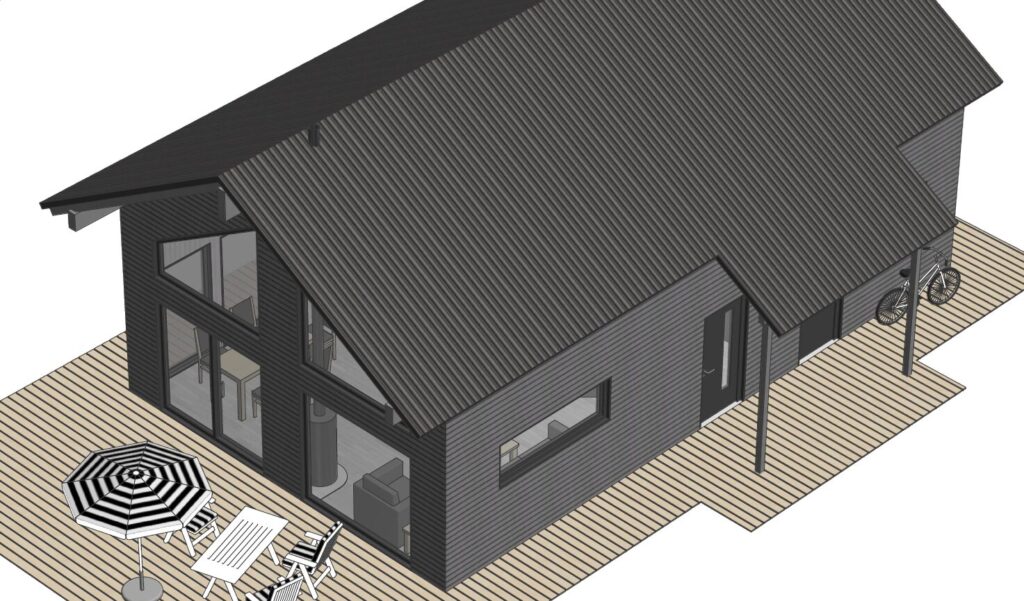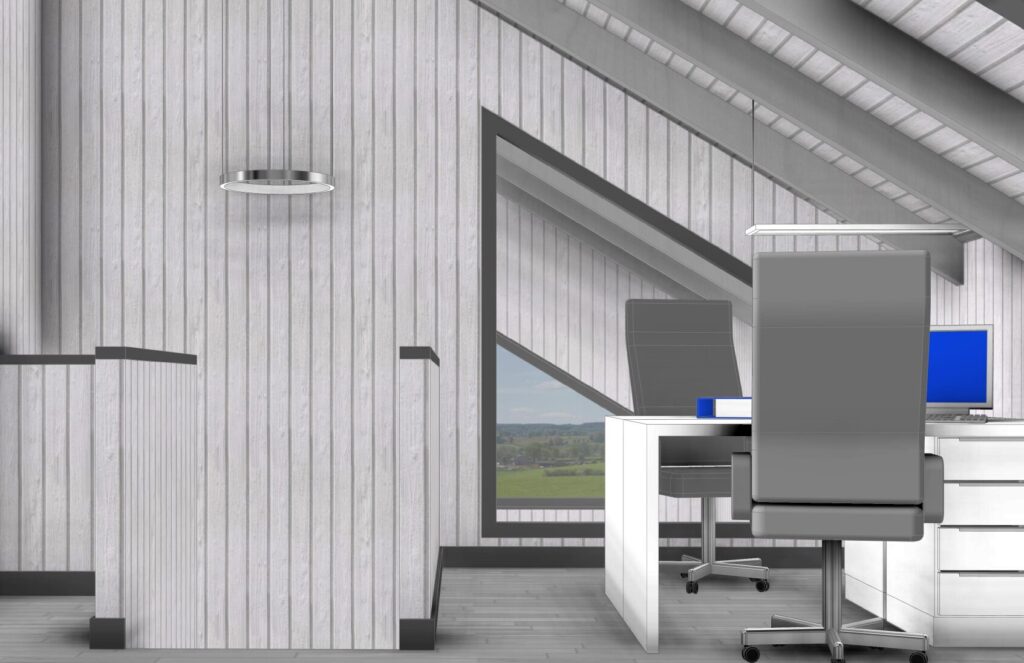We are offering a special holiday home project with an unobstructable panoramic view and a dream location on a mountain in Vradal, Norway. The house is already under construction, allowing for quick completion while accommodating the buyer’s individual preferences. We have received offers from German-speaking construction companies for the remaining work and are happy to connect you with them.
The total price is composed of the plot including the current stage of construction (as shown in the photos) for €200,000, and the estimated construction costs based on the current architectural plans, which include two floors and a total of 104 m² of living space (approx. €270,000). Individual modifications, such as omitting the second floor, can result in savings of up to €50,000. This gives you the opportunity to complete the property according to your personal wishes and budget.
The 1,106 m² plot is located at an elevation of 600 meters and offers a breathtaking, unobstructable panoramic view. At the same time, fir trees grow between the rocky outcrops, emphasizing the feeling of being immersed in Norwegian nature.
The rock formations are ideal for use as small terraces. Located at the end of a cul-de-sac, the property is very quiet, with only a walking path passing by. The ski area, featuring 15 kilometers of slopes and 8 lifts, is within walking distance — your ski day begins right at the top of the mountain with a downhill ride. Cross-country trails and hiking paths are also close by. After an eventful day, you can unwind in the nearby mirrored sauna next to a small lake.
We designed a floor plan for the cabin that includes 70 m² on the ground floor, offering two bedrooms and a bathroom, as well as a spacious living area with an open kitchen and a practical utility room. Two entrance doors ensure the entrance area stays clean after a day outdoors. The living and dining area features high ceilings and a large window front with panoramic views.
The upper floor includes 33 m² of space with two additional bedrooms, a bathroom with a small sauna, and an open area that can be used as a workspace or a relaxation area after using the sauna.
The house is already partially completed: the foundation has been poured (with underfloor heating installed), the timber-framed exterior walls are in place, and the roof is fully finished.
